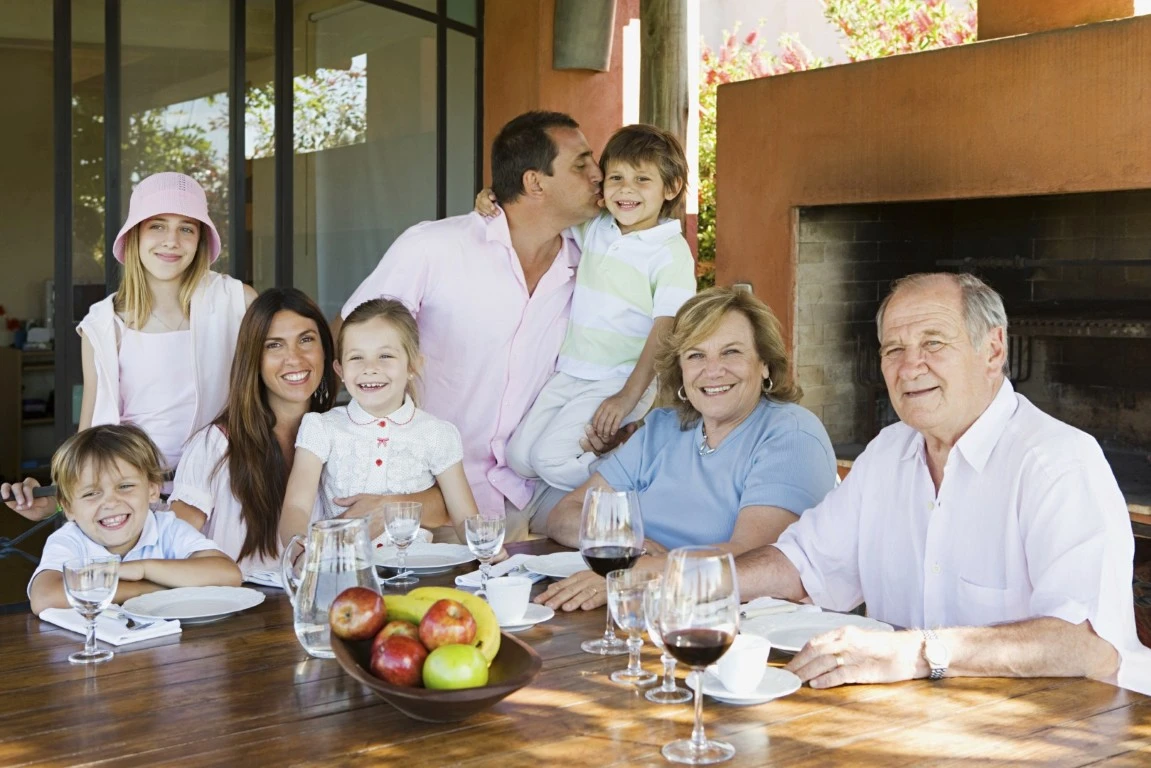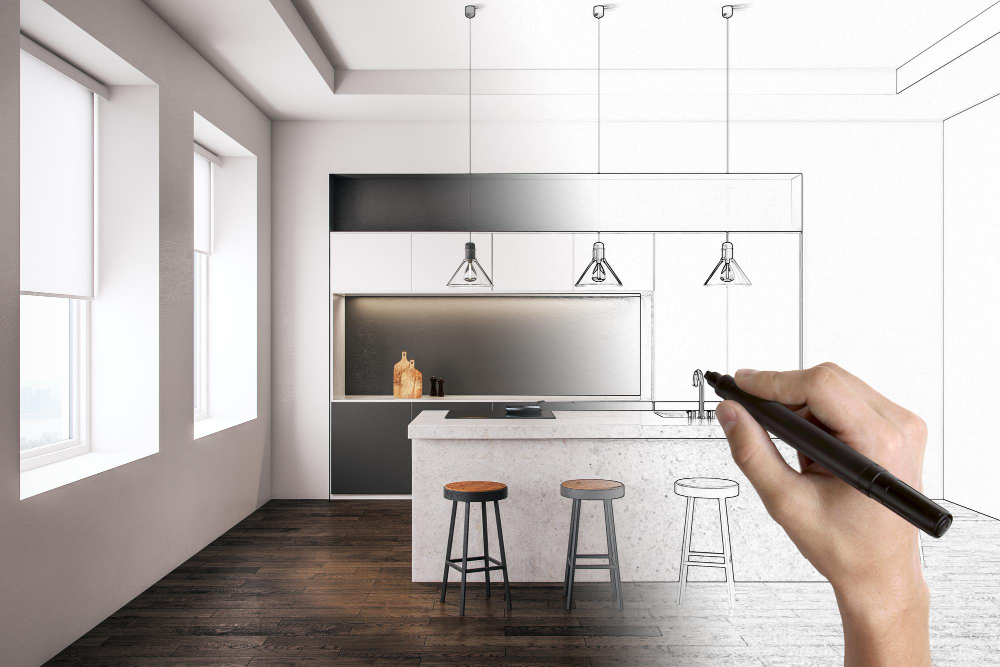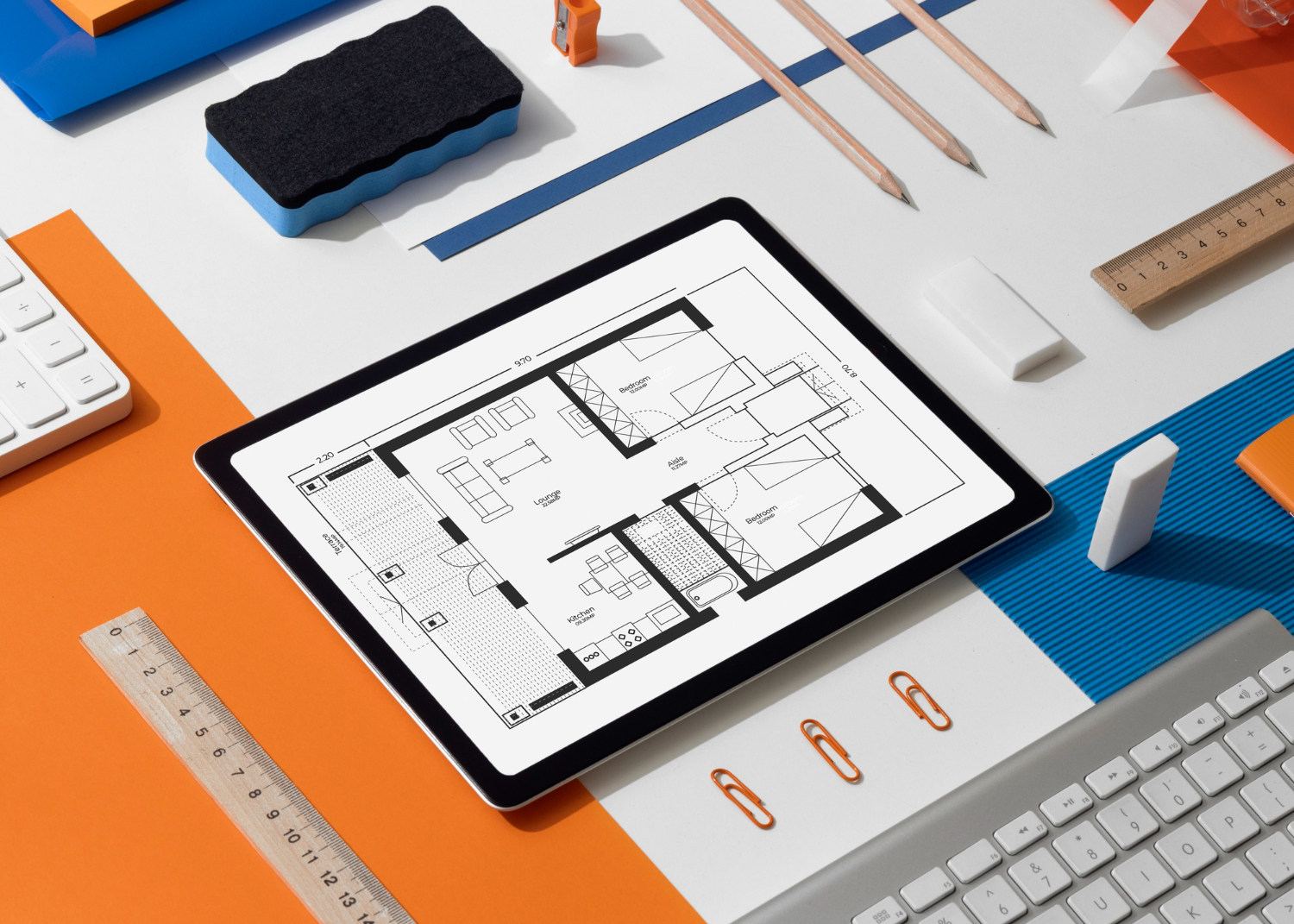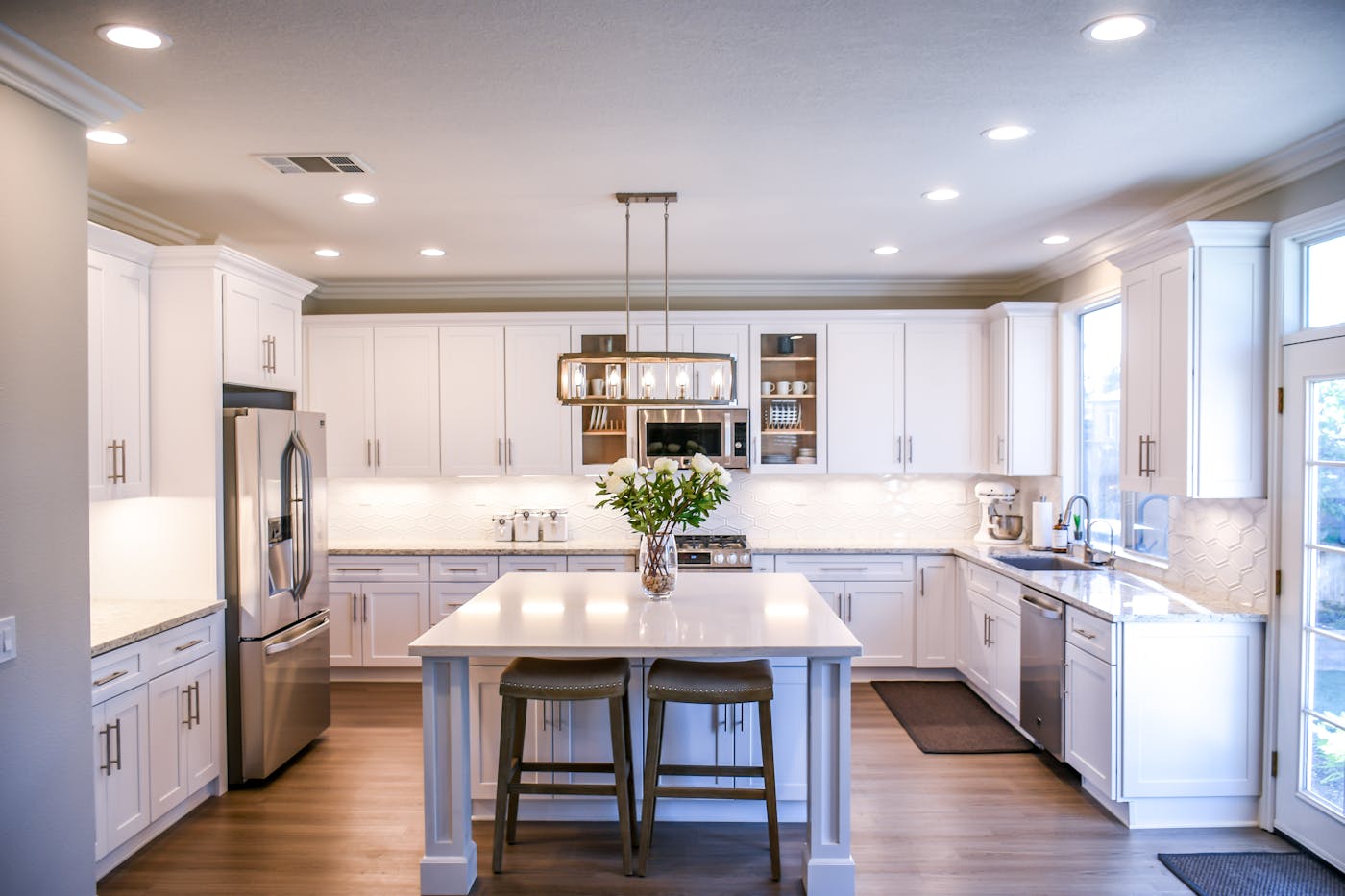Housing trends come and go, but one shift that’s here to stay is the increasing demand for multi-generational home design. More families are choosing to live under one roof—parents, adult children, and even grandparents sharing space to support one another financially, emotionally, and practically. These aren’t the crowded households of decades past; today’s multi-gen homes are smart, stylish, and purpose-built for comfort and independence. At Evangelisto Construction, we specialize in designing custom homes that meet the needs of extended families without sacrificing modern functionality or aesthetic appeal.
Why Multi-Generational Living Is Growing
The reasons behind this shift are both cultural and economic. Rising home prices, aging parents who prefer to age in place, and adult children facing student debt or unstable housing markets are all contributing factors. But beyond financial sense, many families simply value closeness and shared support. Grandparents can help with childcare, aging parents receive in-home care, and younger generations benefit from emotional and practical assistance. A well-designed multi-generational home offers the privacy of separate spaces with the connection of shared living—something many modern families find ideal.
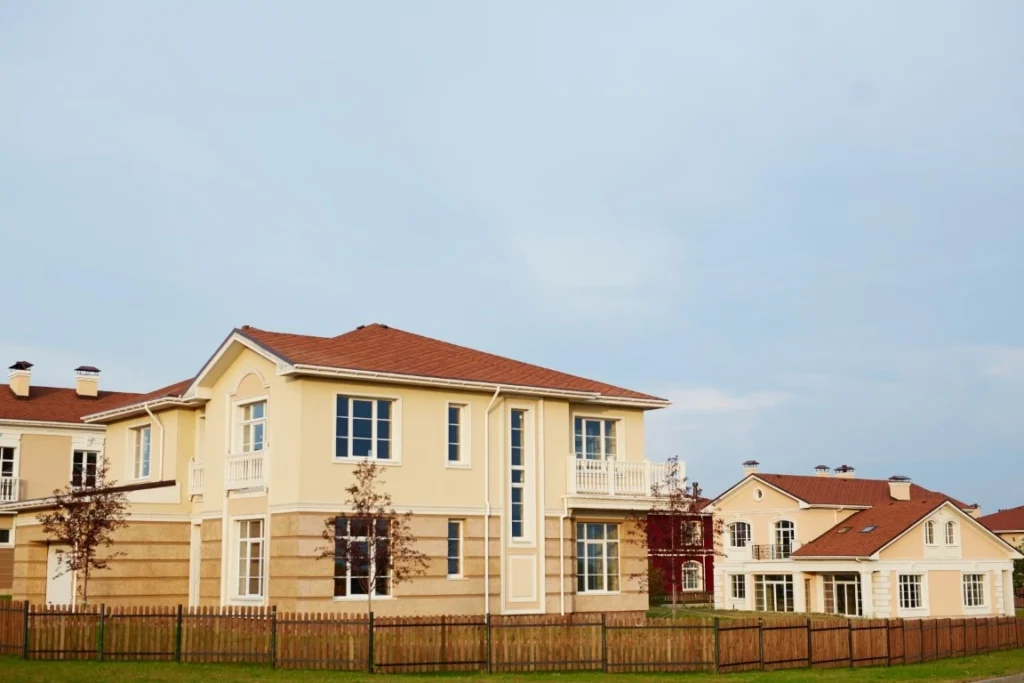
Key Design Elements That Make It Work
Not all homes are naturally suited for extended living. That’s why thoughtful design is essential. Privacy is often the top priority, which is why we often integrate separate entrances, private bathrooms, and even full secondary kitchens into multi-generational home designs. Flexible layouts with dual master suites, first-floor bedroom suites for seniors, and finished basements with private access are becoming standard. Soundproofing between floors or walls is another must-have for harmony. At Evangelisto Construction, we tailor every blueprint to the exact needs of your family—balancing shared areas like kitchens and living rooms with personal retreats for every resident.
Balancing Connection and Independence
A successful multi-generational home doesn’t just cram more bedrooms into a traditional layout. It’s about designing a space that promotes togetherness while allowing each generation to live independently when needed. Open floor plans for shared meals and gatherings blend seamlessly with tucked-away office spaces or private dens. For families with aging relatives, wider doorways, no-step showers, and grab-bar-ready bathrooms ensure long-term accessibility without sacrificing style. We help families create layouts that feel connected but never crowded—so each generation feels at home, not like guests.
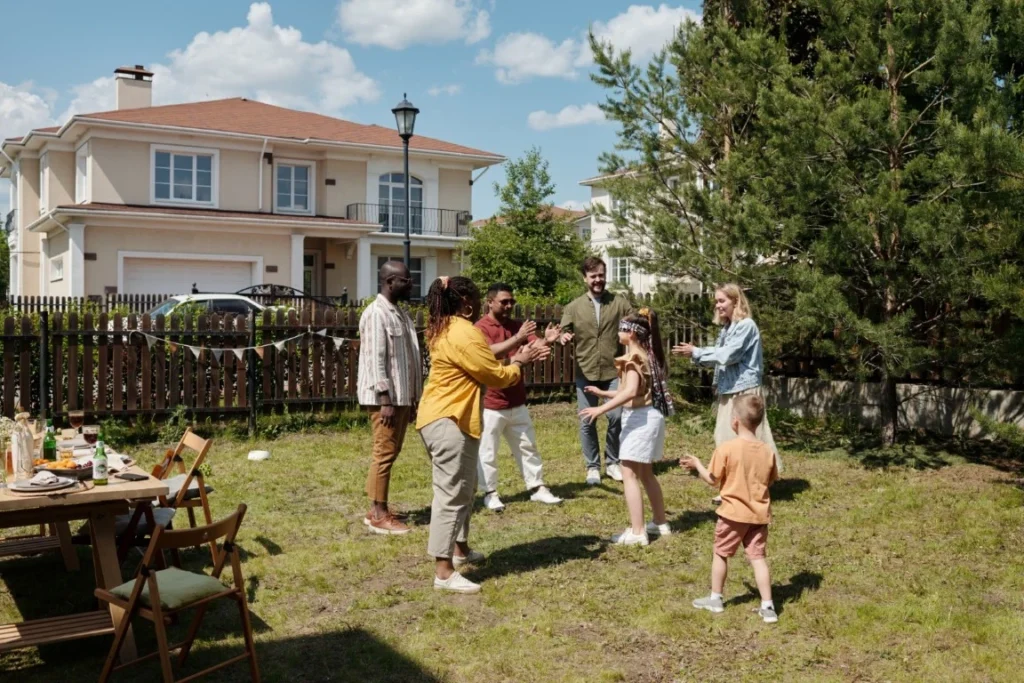
Custom Features Families Are Asking For
As more families embrace this lifestyle, the features they’re requesting are evolving. Homeowners are asking for dual laundry areas, garage spaces that accommodate more than just cars, and tech-forward intercom and security systems that offer privacy while maintaining peace of mind. In-law suites with private sitting areas and outdoor access are also increasingly popular. Energy efficiency is another major priority—since more people are under one roof, smart thermostats, solar panels, and zoning HVAC systems help manage comfort and costs. At Evangelisto Construction, we help our clients balance these modern must-haves with timeless design and durable construction.
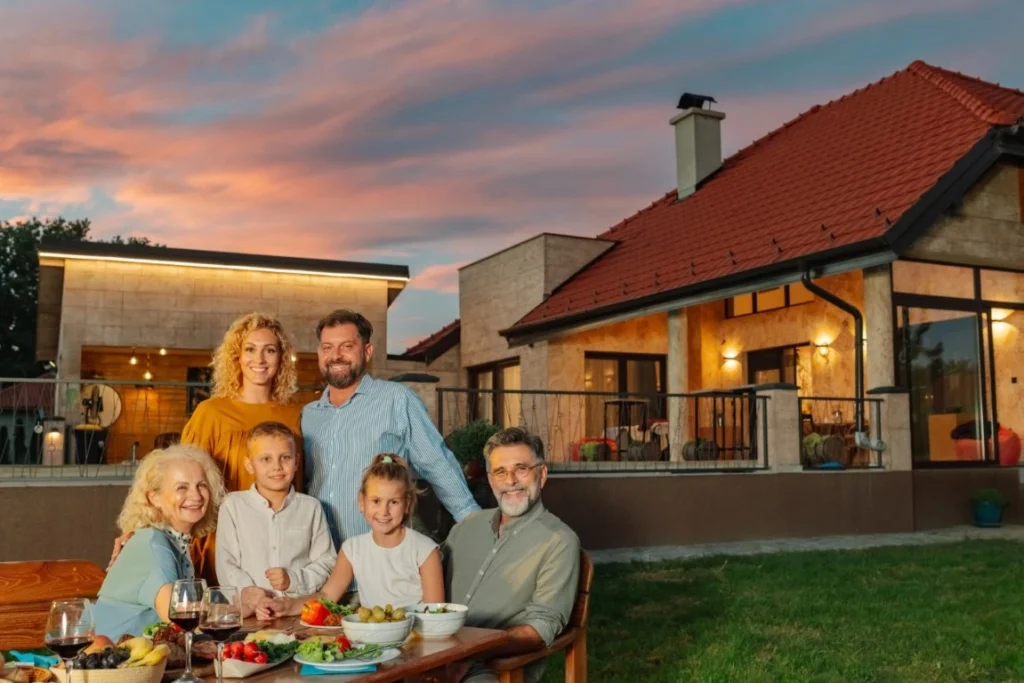
Build a Home That Grows With You
Multi-generational living isn’t just a trend—it’s a thoughtful lifestyle choice that brings families together in meaningful ways. With the right floor plan and a clear understanding of how to support each generation’s needs, you can enjoy connection, comfort, and long-term flexibility all under one roof. At Evangelisto Construction, we’re experts in home additions and new construction. Helping families build homes that function beautifully today and adapt to whatever tomorrow brings. Contact us today to start planning a custom space that welcomes every generation home.


