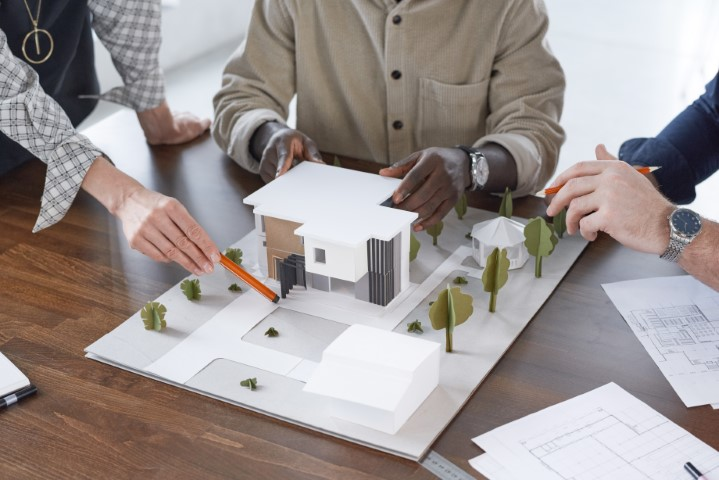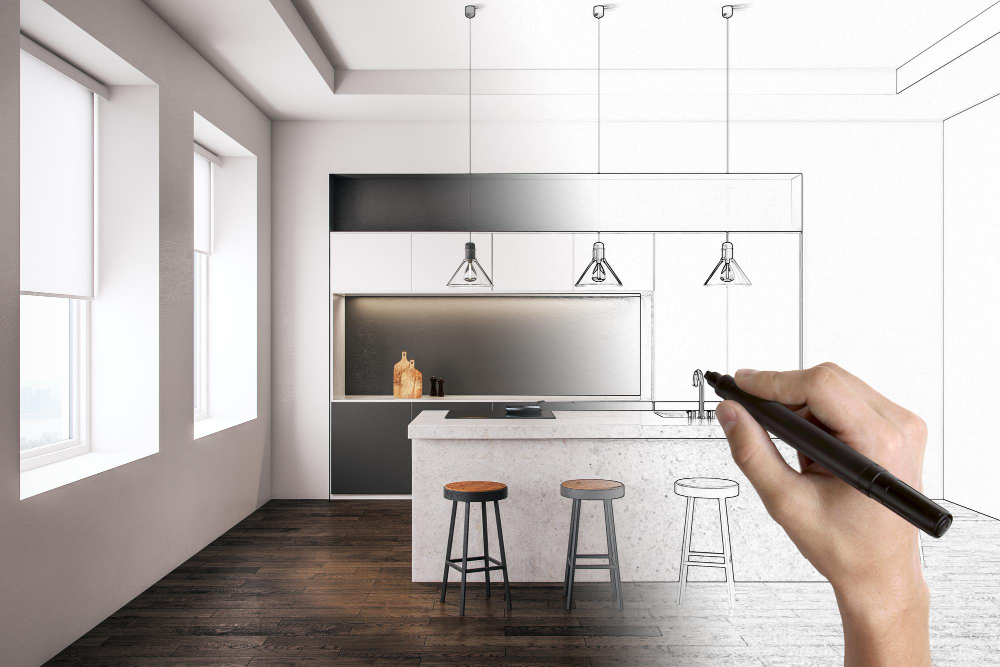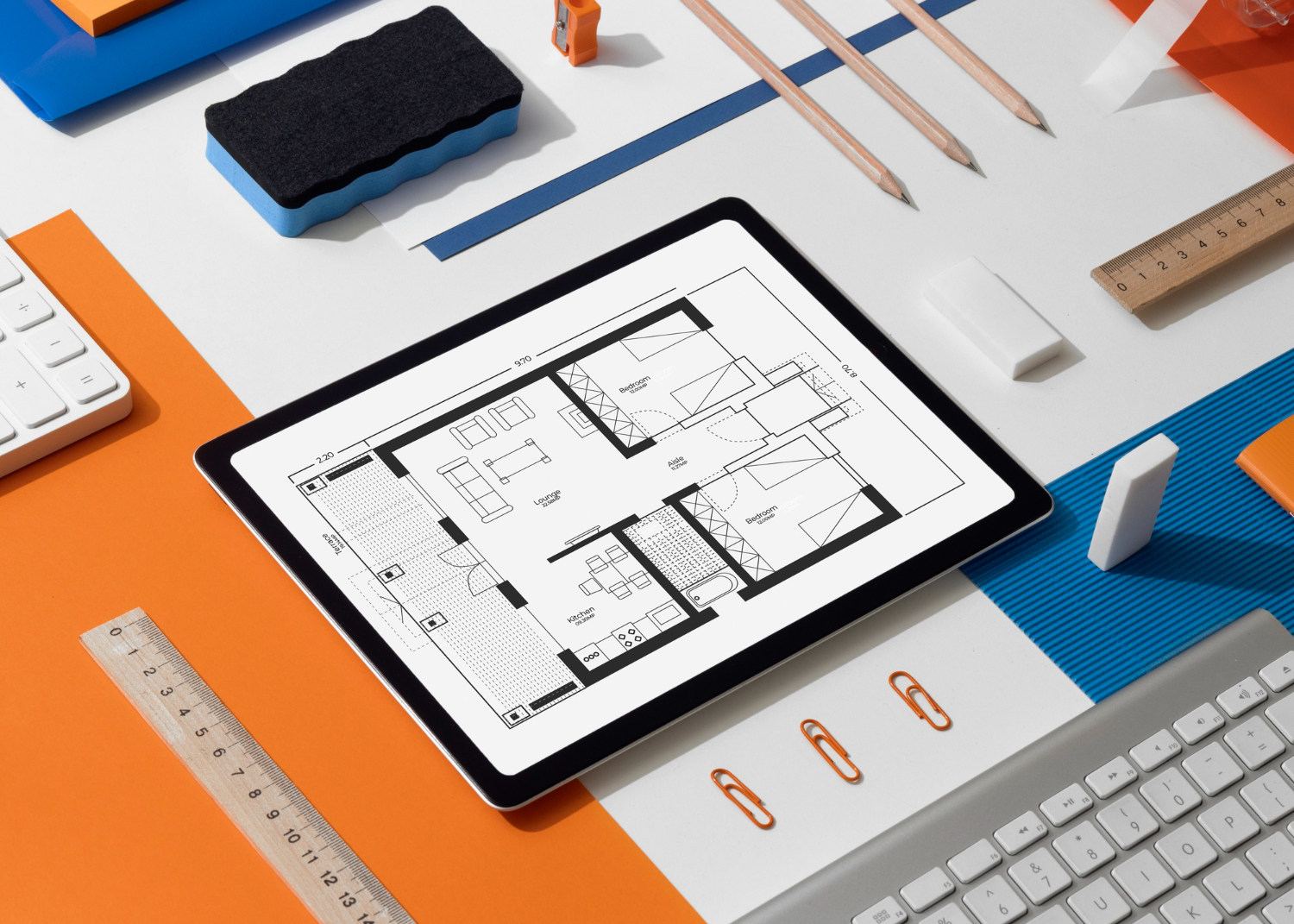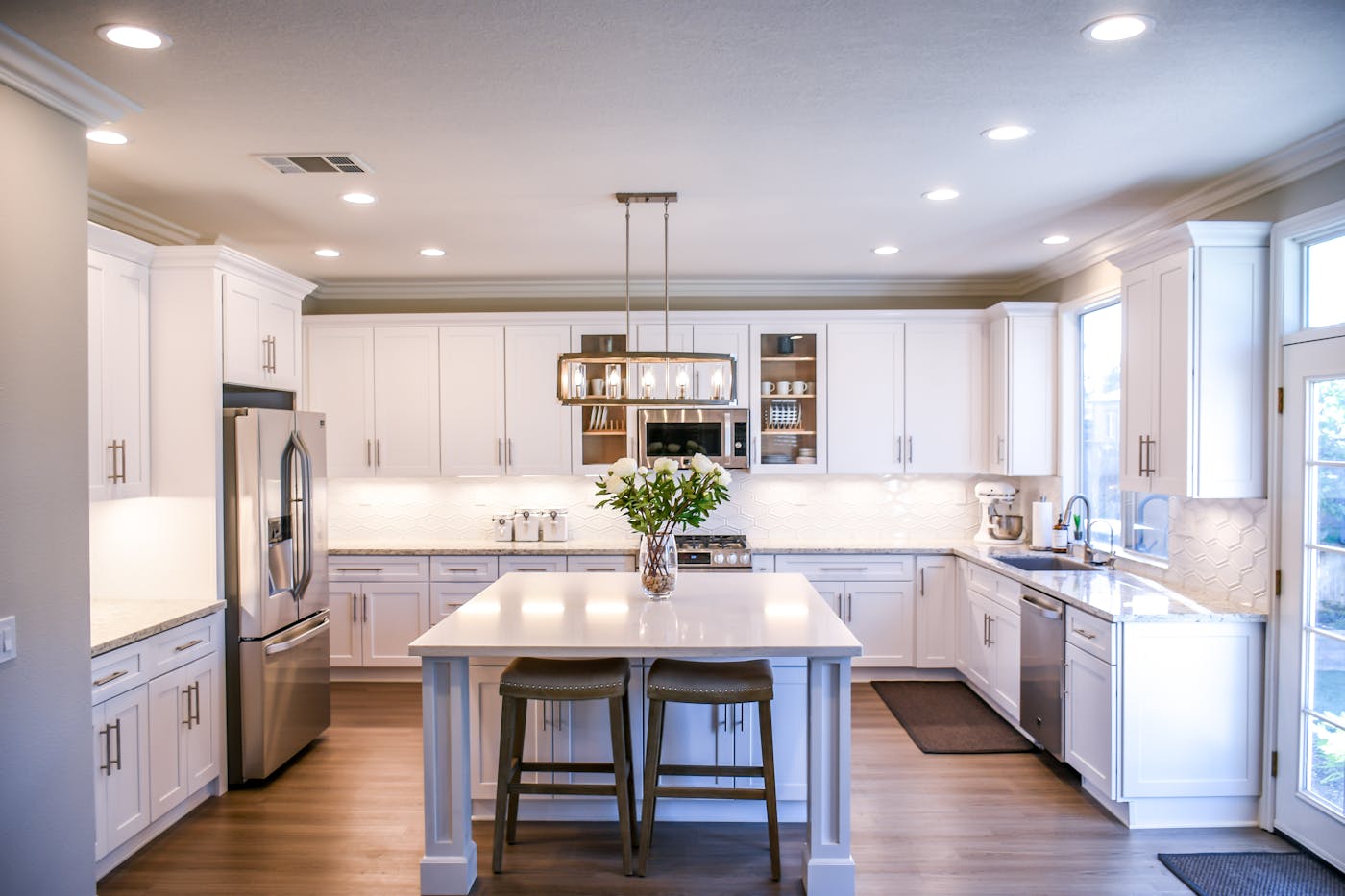When people think of remodeling, their minds often go straight to finishes—new countertops, fresh paint, or modern flooring. But some of the most impactful transformations happen when you reimagine the layout of your home itself. Changing how your home flows can improve your daily life in ways that surface-level upgrades never could. If you’ve ever felt like your home just doesn’t “work” for your family anymore, it may be time to explore the benefits of remodeling your home layout with a team that understands both structure and style.
Improving Daily Functionality
One of the biggest reasons homeowners decide to remodel their home’s layout is simple: their current space doesn’t meet their needs. Maybe your kitchen is too closed off, your laundry room is in an inconvenient spot, or there’s no clear separation between work and relaxation areas. These problems aren’t solved with new tiles—they require a change in how the space is designed. By knocking down walls, repositioning doorways, or expanding key rooms, you can create a floor plan that supports your lifestyle instead of working against it.

Creating Better Flow Between Rooms
Older homes often have segmented, compartmentalized layouts that feel cramped and disconnected. A remodel gives you the opportunity to open up key areas—like combining the kitchen, dining, and living spaces into one cohesive great room. This not only makes the home feel larger, but it also encourages better flow for families who like to entertain or simply want to stay connected while going about daily routines. Thoughtful layout changes can also improve how natural light moves through your space, making it brighter and more welcoming.
Increasing Energy Efficiency
You might not realize it, but your home’s layout affects how efficiently it uses energy. Rooms that are poorly insulated, awkwardly positioned, or cut off from central HVAC systems often waste energy and cost more to maintain. During a layout remodel, you can update insulation, reconfigure ducts, or even reorient living areas to take advantage of passive heating and cooling. These small adjustments can add up to real savings over time and make your home more sustainable in the long run.
Supporting Life Transitions
Your family’s needs can change quickly—and your home should be able to adapt. Maybe you’re working from home and need a dedicated office, or you’re welcoming a new family member and want to repurpose a space into a nursery or guest suite. As parents age, you may want to create a first-floor bedroom or wider hallways for accessibility. Rather than moving, many homeowners choose to remodel their layout so they can stay in the home they love while making it work for the next phase of life.

Boosting Home Value
When done right, layout remodels add major value. Potential buyers care about how a home functions just as much as how it looks. A well-designed open floor plan, spacious kitchen layout, or smartly positioned primary suite can make your home more attractive on the market. Even if you’re not planning to sell any time soon, it’s smart to consider how today’s layout changes will benefit resale down the line. Buyers are drawn to spaces that feel intentional, spacious, and livable—and that all starts with the layout.
Let Evangelisto Construction Redesign Your Home From the Inside Out
At Evangelisto Construction, we understand that a home remodel is about more than picking finishes—it’s about creating a layout that enhances the way you live every day. Whether you’re looking to rework your kitchen, expand your space with a room addition, or completely reconfigure your bathroom, our team is here to help you rethink, redesign, and rebuild with purpose. Let us help you transform not just how your home looks, but how it works for you and your family.





